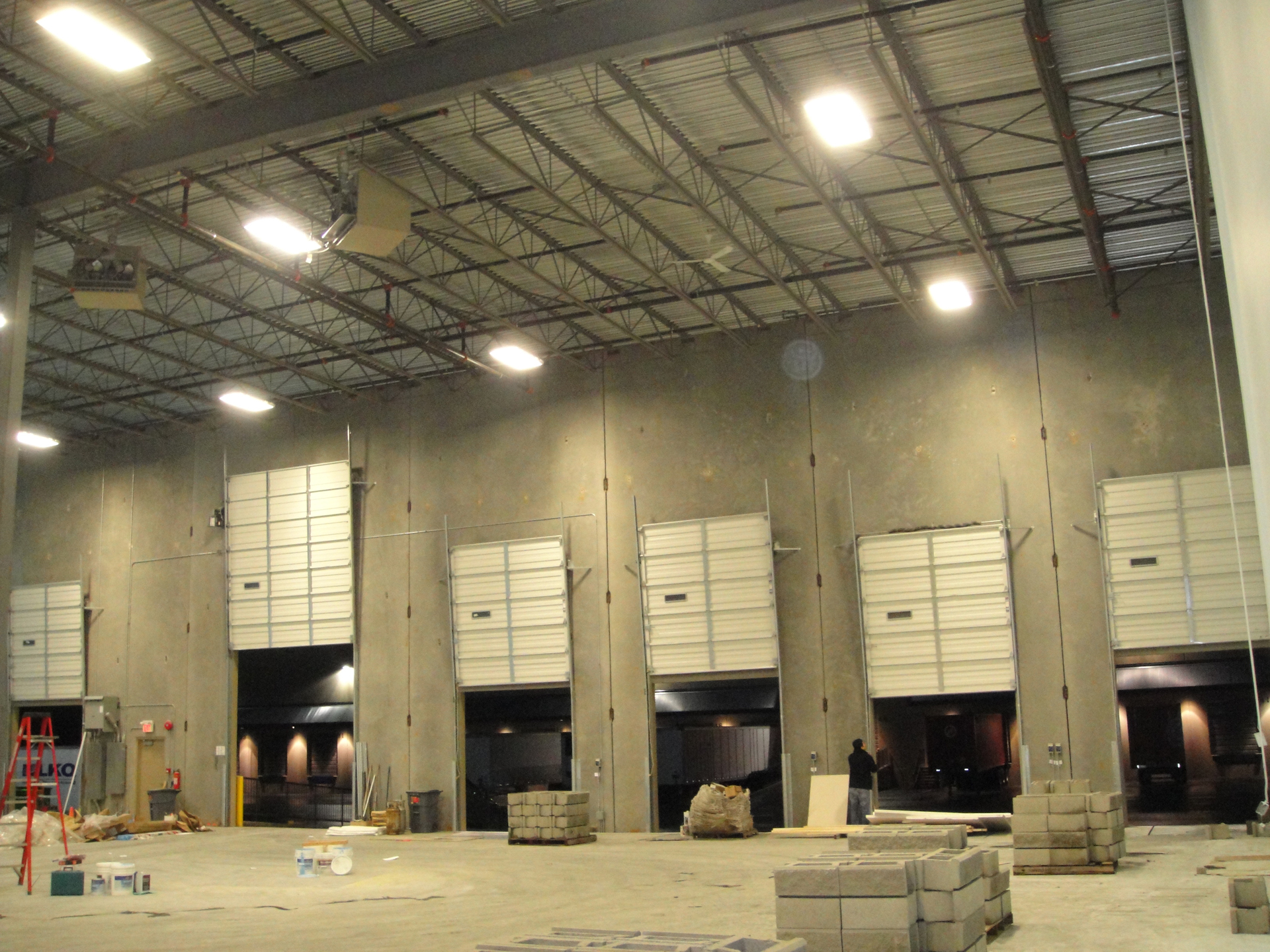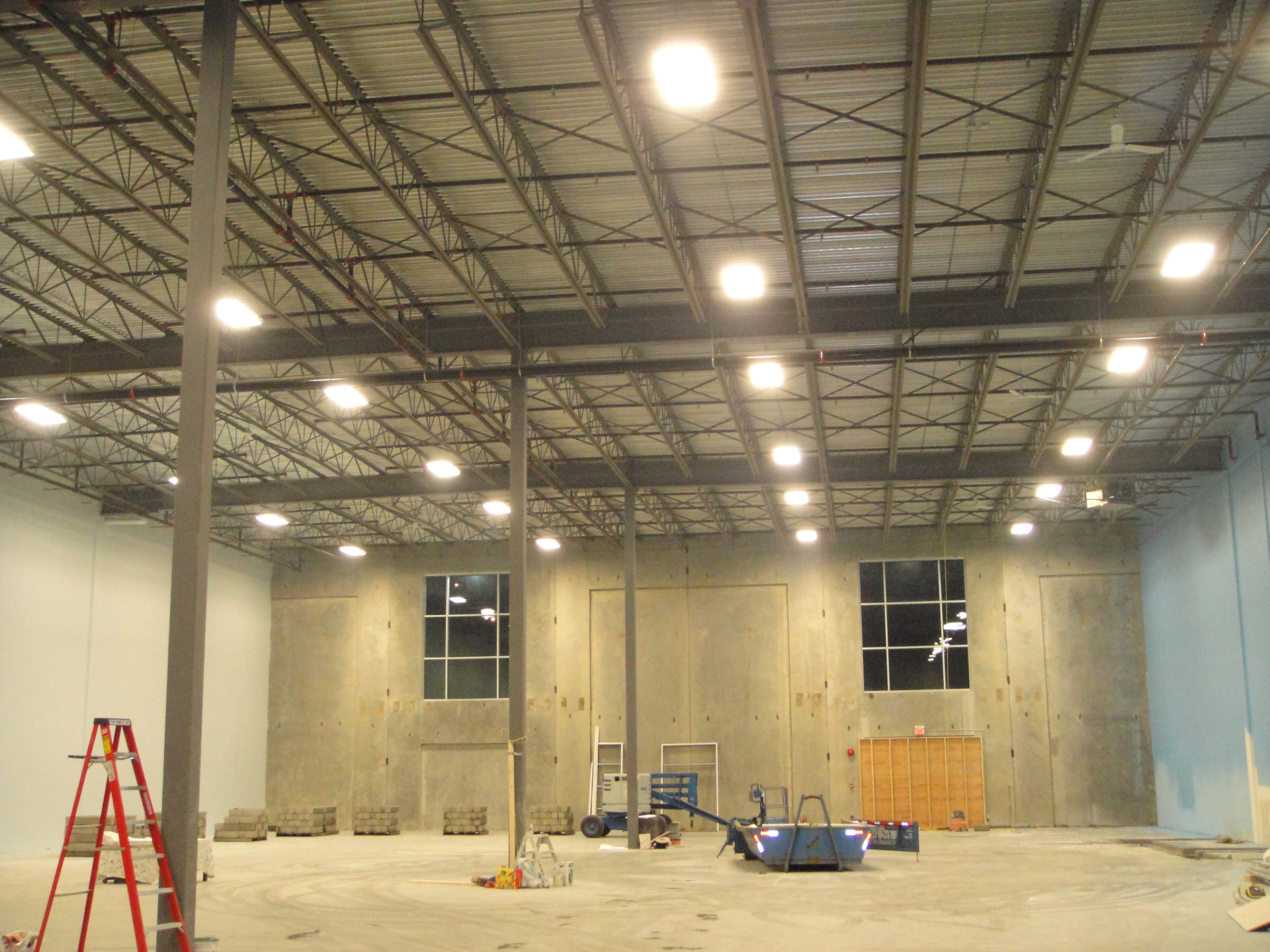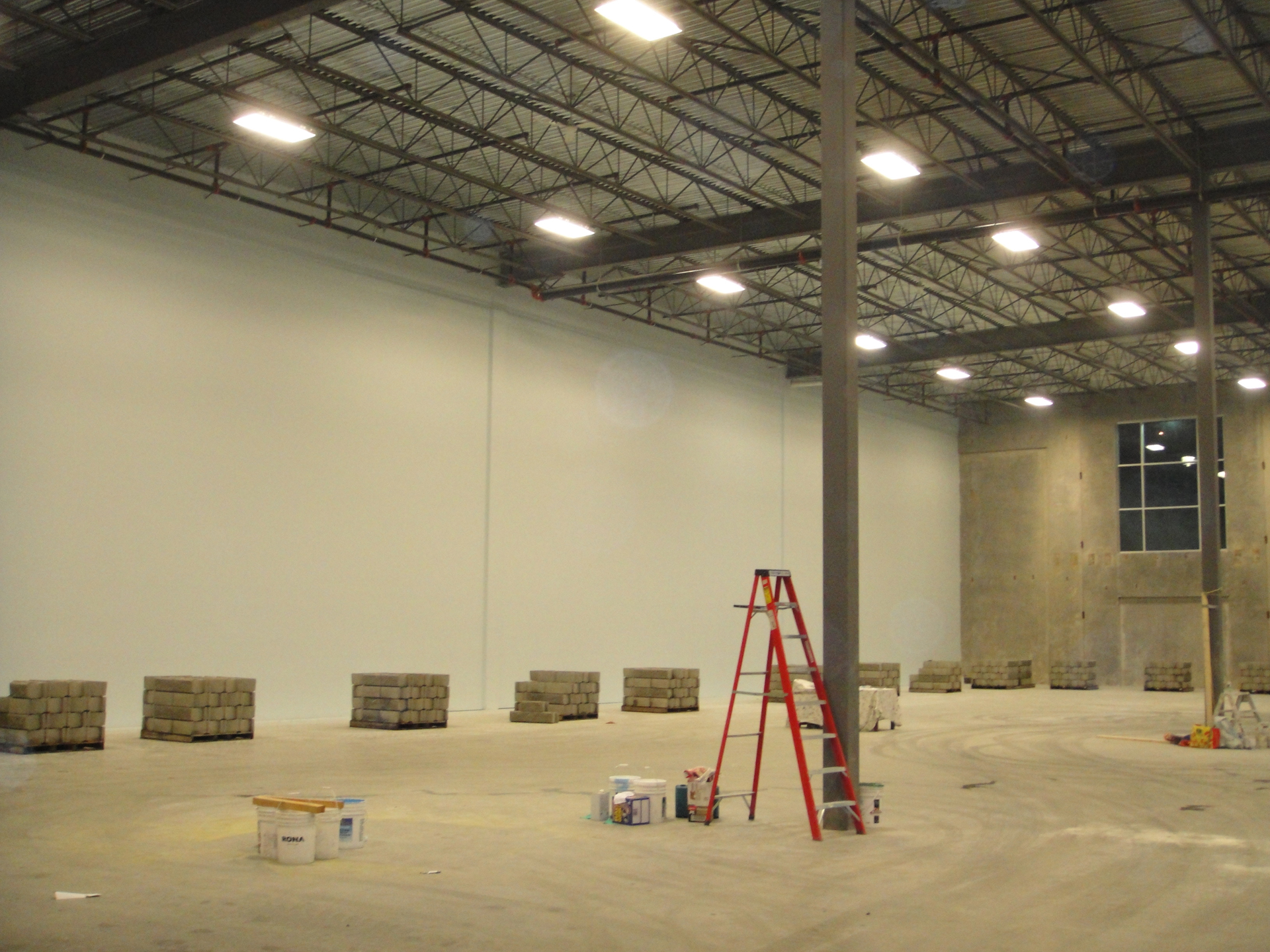Warehouse MX2
WAREHOUSE with approximately 18,000 square feet of warehouse space – 12,000 square feet of pure warehouse space plus 6,000 square feet of miscellaneous space including office space (short term licensing) or 16,000 square feet of pure warehouse space plus 2,000 square feet of miscellaneous space including office space (long term licensing). 34 ft ceiling height with 32 ft clear ceiling height. Span of 51 ft x 42 ft between columns.
SPECIFICATIONS:
- 18,000 total SF (square feet)
- 12,000 SF (square feet) of pure warehouse space plus 6,000 SF (square feet) of miscellaneous space including office space (short term licensing) or 16,000 square feet of pure warehouse space plus 2,000 square feet of miscellaneous space including office space (long term licensing)
- 32 ft clear ceiling height
- Span of 51 ft wide to the walls x 42 ft long (only 3 support columns in entire warehouse)
- Total of 6 loading dock bay doors:
- 1 large loading dock bay door with ramp (12 ft width x 14 ft height)
- 5 loading dock bay doors (9 ft width x 10 ft height)
- Hydraulic levellers on the loading dock bay doors are currently disabled
- 500 lbs per SF floor loading capability
- LED lighting – Apollo Series LED High Bay Light 122W High Bay (Natural)
- Electrical Power: 200 amps at 600 volts
- HVAC throughout
- Fibre Optic WiFi
- 5 trailer / bus parking spaces outside in the back of the warehouse
- 35 – 70+ parking stalls
(all specifications are approximations)
Blueprints / Floor Plans available upon request
LOCATION:
Located in Richmond, BC, this film location has the advantage of being minutes away from downtown Vancouver, Richmond and Burnaby, as well as quick and easy access to the Vancouver International Airport, the Trans Canada Highway, and both Vanterm dock and Roberts Bank Superport.
MORE INFO:
This film location is very confidential and only available to the film industry. Location managers and location scouts may contact us for photos and more information.




