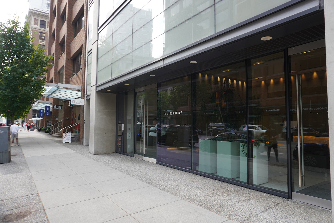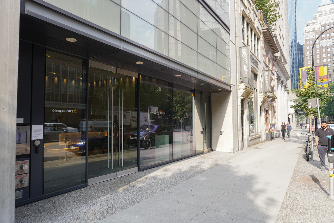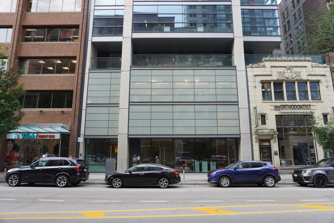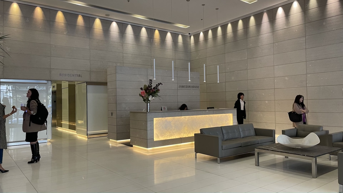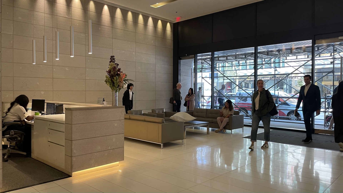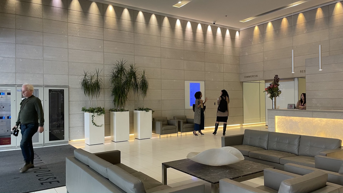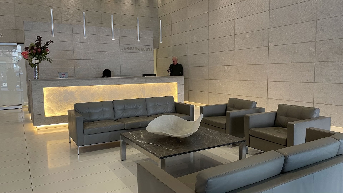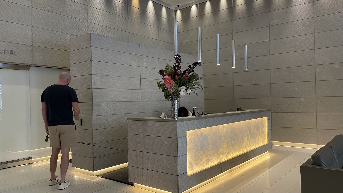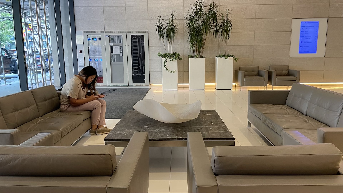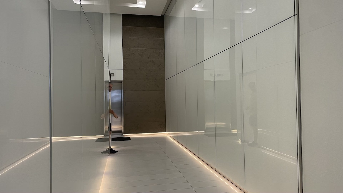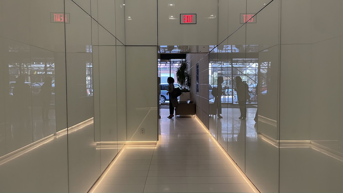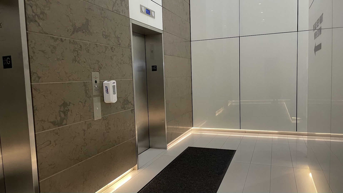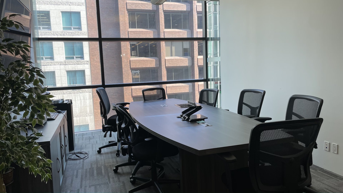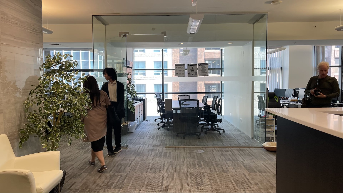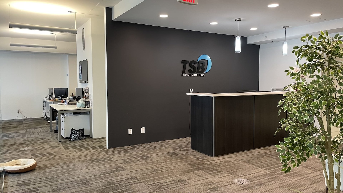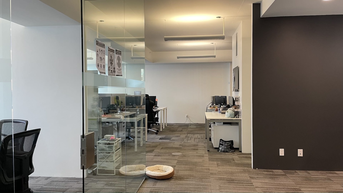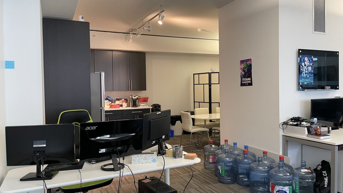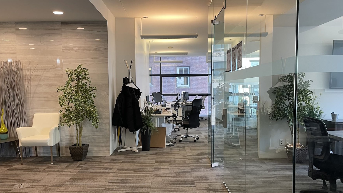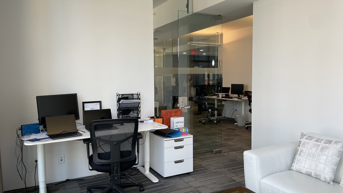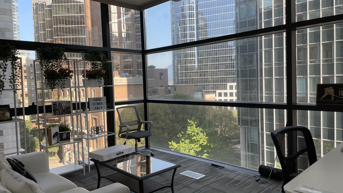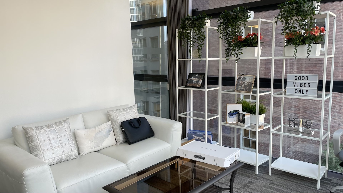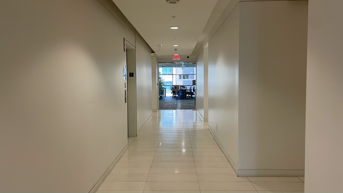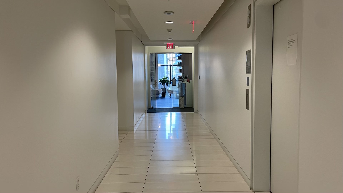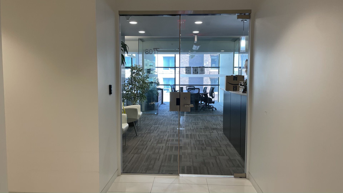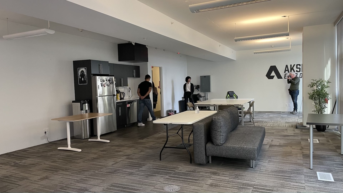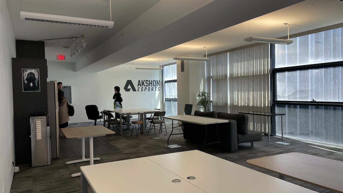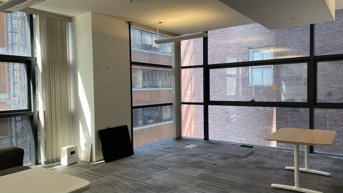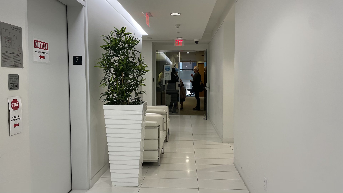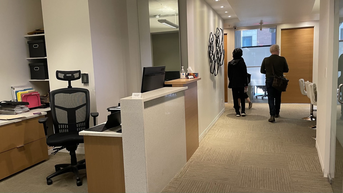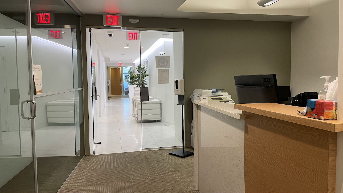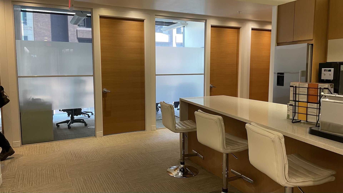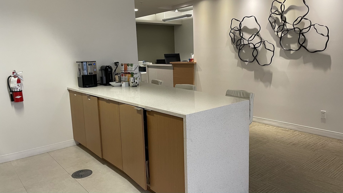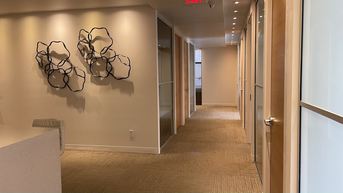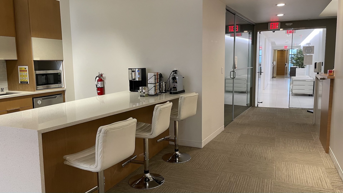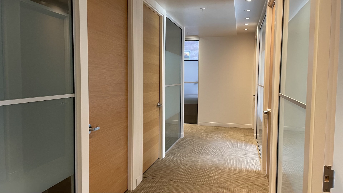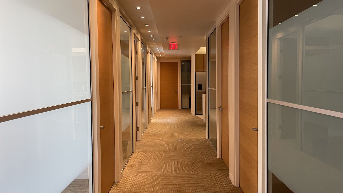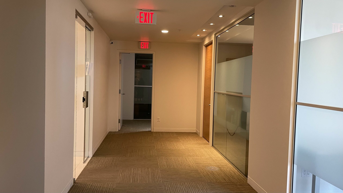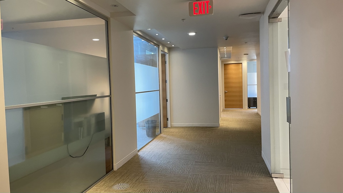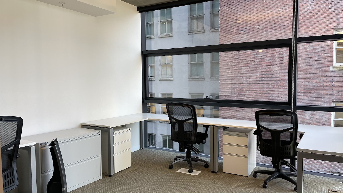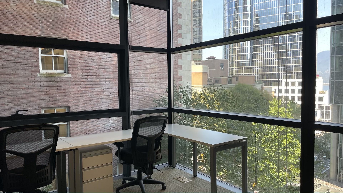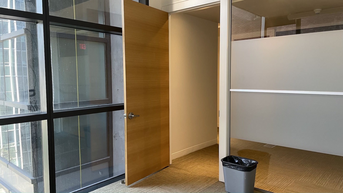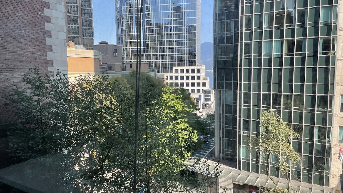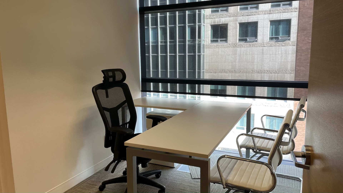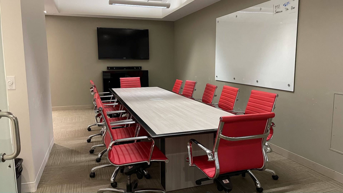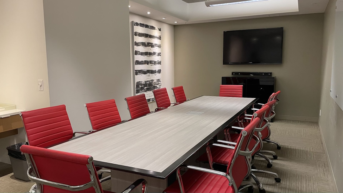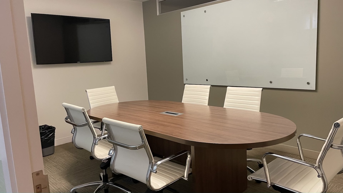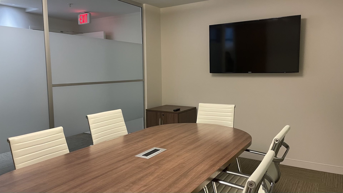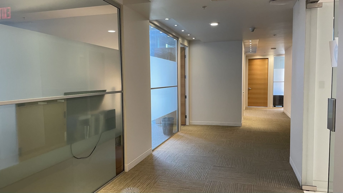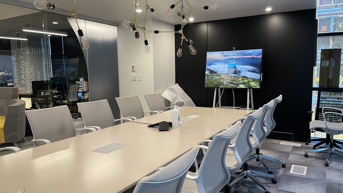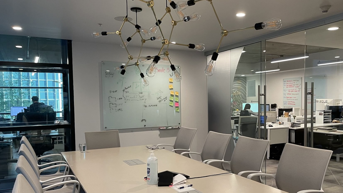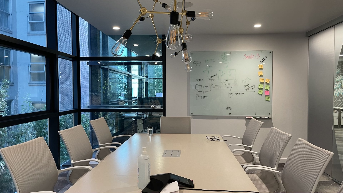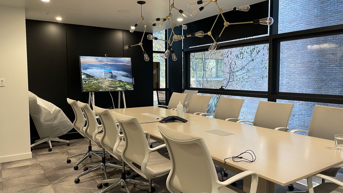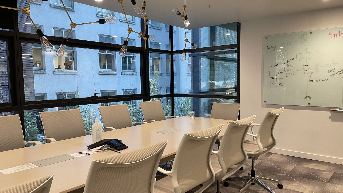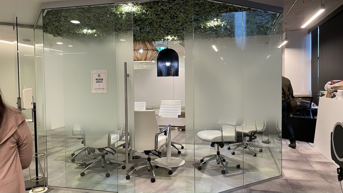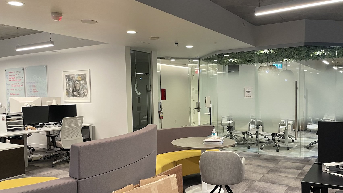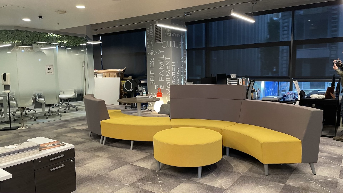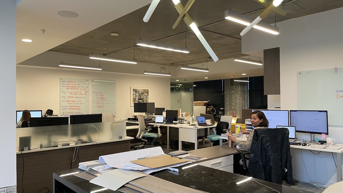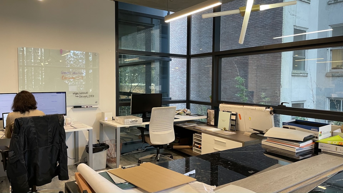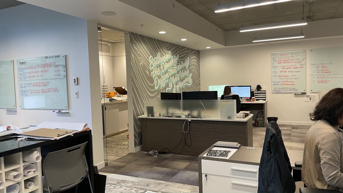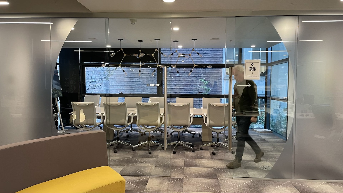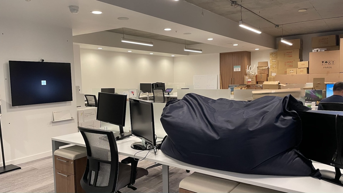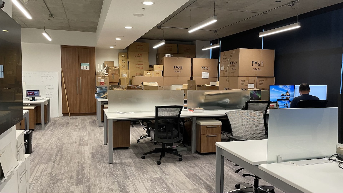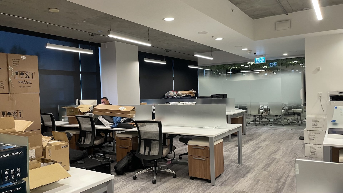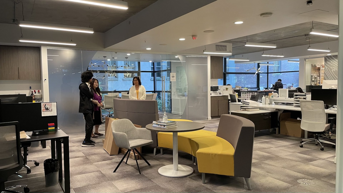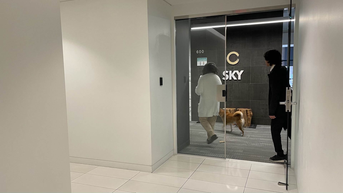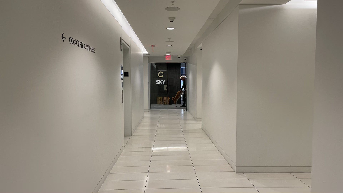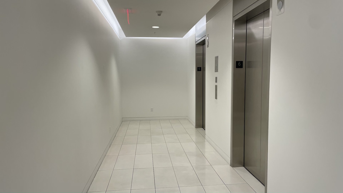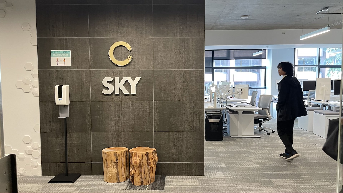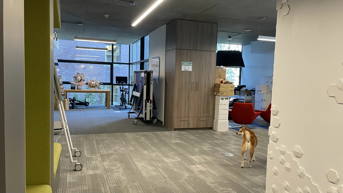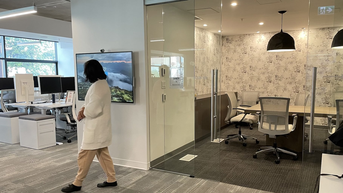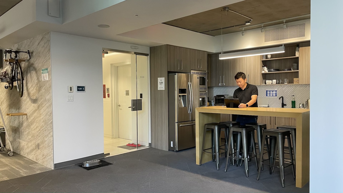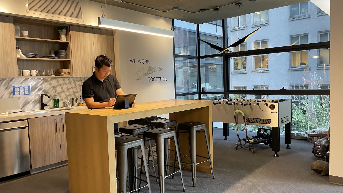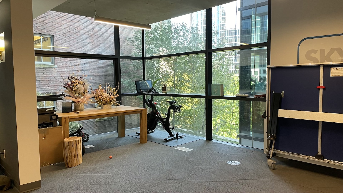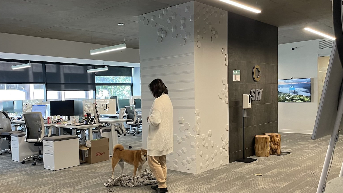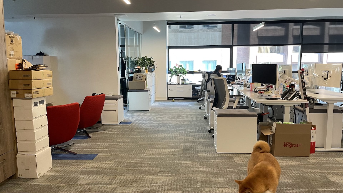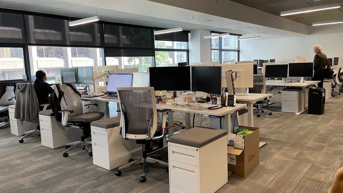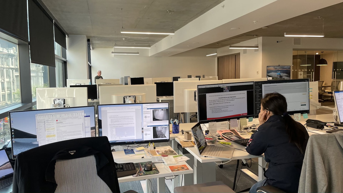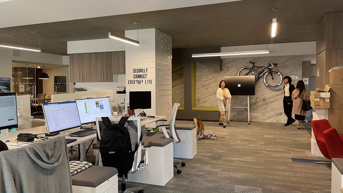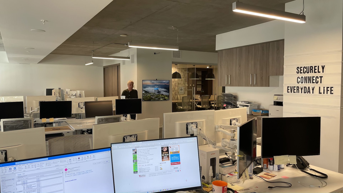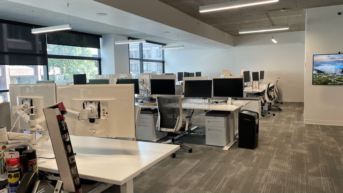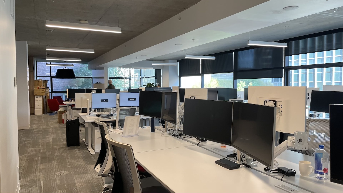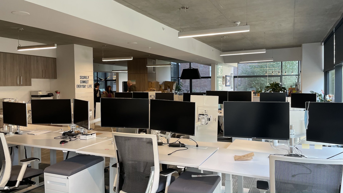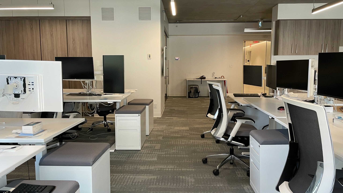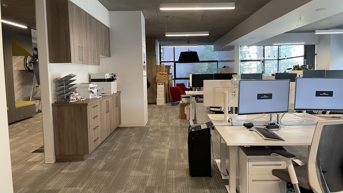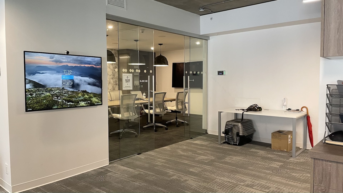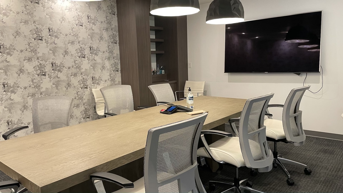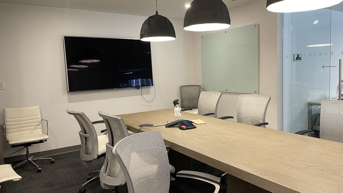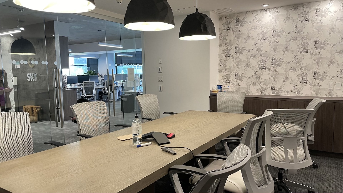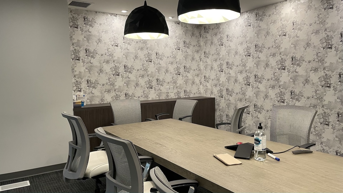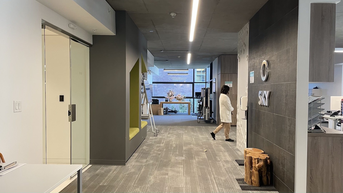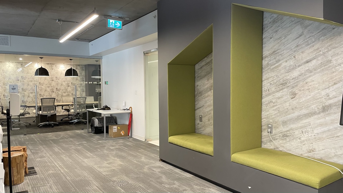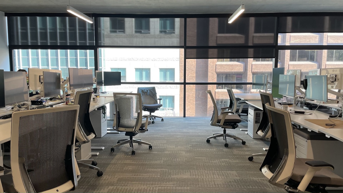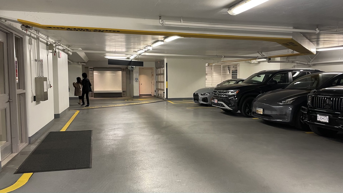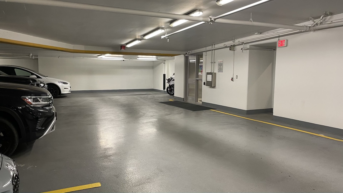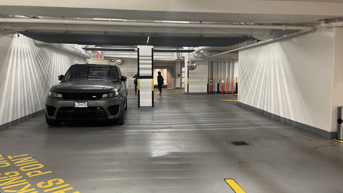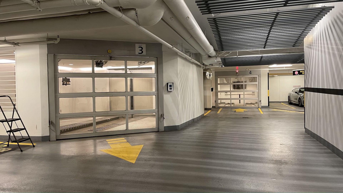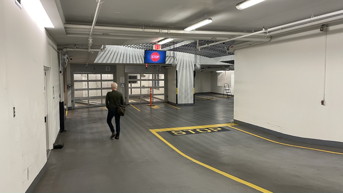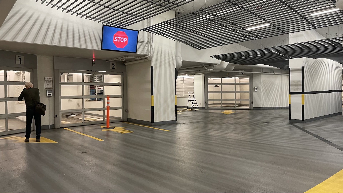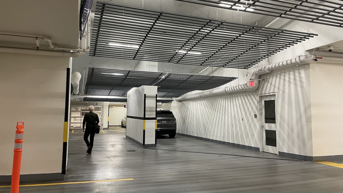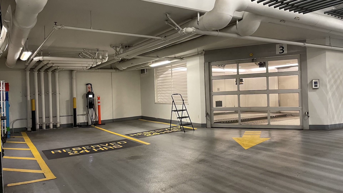Luxury Office Space in Vancouver, BC.
Jameson House was the first high-rise building in Vancouver to bring on an internationally-acclaimed architect from outside the country, Foster + Partners of the UK. The firm is world-renowned for forward thinking design and futuristic type buildings. Foster + Partners is famous within the design community for many international projects including the Hearst Tower in New York and the Millennium Bridge in London, England, a pedestrian bridge crossing the Thames River. The building was completed by Vancouver-based developer Bosa Properties.
Gorgeous Concierge Reception Lobby inside the front entrance, and is probably one of the most beautiful lobbies in Vancouver. Card activated glass doors that lead to a separate commercial elevator lobby with two high tech elevators servicing the office floors.
Office Space to fit every film production with different office styles on each floor, including luxury office space, tech office space, and regular office space for your film production to choose from.
Residential Condominiums at Jameson House are available for filming. Please contact us to request confidential and private photos of available suites.
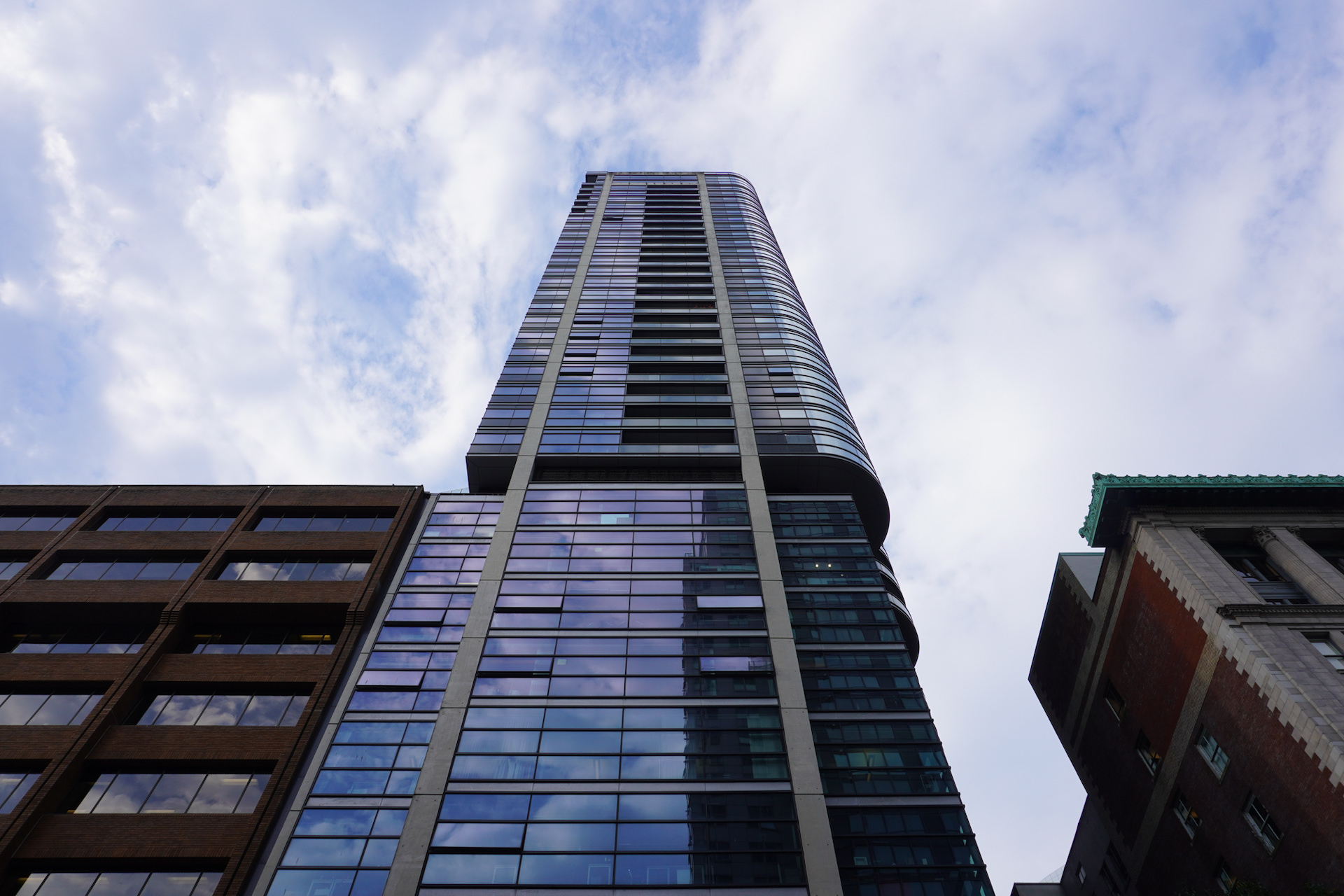
Architectural masterpiece The 36-storey building is ultramodern, with many hidden vents, floating walls, seamless flooring, integrated ambient lighting, hidden light switches, and luxurious materials such as Travertine and stainless steel used throughout the development. There are also sliding entry doors to lobby spaces, and curved living areas in the most desirable units. Four curved bays rising up the west side of the tower are not only visually striking, but also minimize the effects of wind, reduce thermal gains and maximize views.
Jameson House Designed by Foster + Partners, the Jameson House is a beautiful 36-storey mixed-use tower in the heart of Vancouver and includes the first residential development to be completed by the firm in North America. Combining the restoration of heritage buildings with new construction, their main objective was to integrate the lower level offices and shops with the existing streetscape to reinvigorate the downtown neighborhood. Doing so allows the apartments above to enjoy dramatic views of the bay and create a new landmark on the skyline.
Fusing old and new, the site connects the city’s financial center with its emerging creative hub, and the scheme integrates two 1920s Beaux Arts structures: the entire internal double-height volume of the A-listed Ceperley Rounsfell Building has been returned to its original configuration and the facade of the B-listed Royal Financial Building has been retained.
The development comprises eleven (11) storeys of offices and shops, topped by twenty-three (23) storeys of apartments. The tower’s form articulates these different functions: the first two storeys continue the row of shop units at street level, while the uppermost office floor aligns with the cornice line of the adjacent building. Contrasting with the flush facade of the offices, the residential floors curve outwards in four wide bays, which are staggered to allow daylight to reach neighboring buildings and oriented to provide uninterrupted views of the landscape.
The tower’s flexible plan supports a variety of apartment types, with interiors by Foster + Partners and living spaces in the deep curve of the window bays. At the top of the tower are two-storey penthouse apartments and landscaped roof terraces.
The design was developed in response to the local climate, seasonal sun paths, prevailing winds, humidity levels, air temperatures and precipitation rates specific to Vancouver. Foster + Partners’ in-house engineering group – formerly PHA Consult – has been involved in the project from the outset, in a fully integrated approach to environmental engineering and architectural design. This has led to innovations such as chilled floors and a mechanized valet parking system, which reduces the number of parking levels and associated excavation, lighting and ventilation requirements.
8th FLOOR:
TSB COMMUNICATIONS
- 5,000 SF (square feet)
- 9 ft exposed architectural concrete ceilings with suspended ambient lighting
- Floor to ceiling glazing provides abundant natural lighting throughout the space
- A raised floor system for efficient space configuration
- Private Elevator Access
- Air Conditioning
(all specifications are approximations)
7th FLOOR:
JAMESON OFFICES
- 5,000 SF (square feet)
- 9 ft exposed architectural concrete ceilings with suspended ambient lighting
- Floor to ceiling glazing provides abundant natural lighting throughout the space
- A raised floor system for efficient space configuration
- Private Elevator Access
- Air Conditioning
(all specifications are approximations)
6th FLOOR:
CONCRETE CASHMERE / SKY GLOBAL
- 5,000 SF (square feet)
- 9 ft exposed architectural concrete ceilings with suspended ambient lighting
- Floor to ceiling glazing provides abundant natural lighting throughout the space
- A raised floor system for efficient space configuration
- Private Elevator Access
- Air Conditioning
(all specifications are approximations)
LOCATION:
Located in downtown Vancouver.

